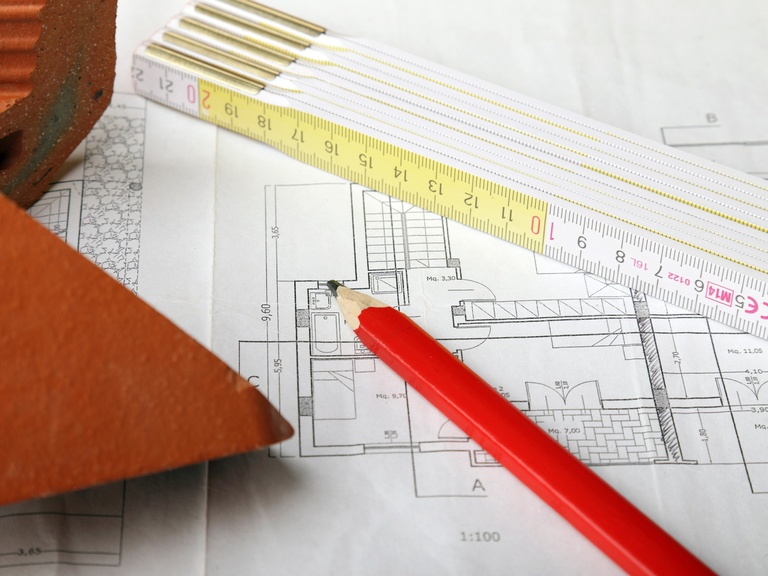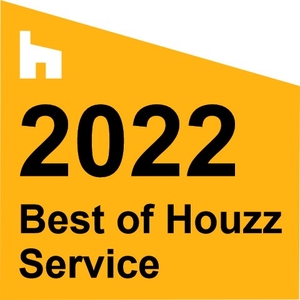
SINCE 2014 Los Angeles-based residential design and build company. For years, we have provided exceptional contracting services to our clients, becoming the go-to construction company for Los Angeles residents. Bela Development strives to make custom home design and construction efficient, affordable, and enjoyable. Our focus is on long-lasting relationships, with a high-end, personalized design-and-build process that keeps the client’s vision in mind.
We are a full service construction company
Bela Development is an award winning and published construction company.
Comprehensive Warranty
Personal manager
Easier then ever with us
The Best Technology
STEP 1
Architect and engineer plans until approval 2-4 weeks
STEP 2
Architect and engineer plans until approval 2-4 weeks
STEP 3
Construction build 3-5 months - can be longer in some cases
About Bela Development
Bela Development is a full-service design and build company providing Los Angeles homeowners with a one-stop shop for designing and building their new home or remodeling their current one. We are the single source of renovations from the initial design to the final result. As general contractors, we specialize in custom home design and build services, apartment renovation and remodeling, room additions, kitchen restructuring, bathroom refurbishing, interior design, and landscape modeling. Whether you are looking for pre-construction planning services, new construction and remodel, or design services, no project is too big for our team of experts.

Awards




Testimonials
Lorem ipsum dolor sit amet, consectetur adipiscing elit. Cras vehicula, mi ac maximus placerat, ligula justo congue libero, ut mollis nisi odio tempor sem. Suspendisse facilisis, leo a pharetra lobortis, ipsum enim bibendum metus, eu efficitur augue risus eu sem.
Amanda Peterson
Lorem ipsum dolor sit amet, consectetur adipiscing elit. Cras vehicula, mi ac maximus placerat, ligula justo congue libero, ut mollis nisi odio tempor sem. Suspendisse facilisis, leo a pharetra lobortis, ipsum enim bibendum metus, eu efficitur augue risus eu sem.
Jeff Gordons
Lorem ipsum dolor sit amet, consectetur adipiscing elit. Cras vehicula, mi ac maximus placerat, ligula justo congue libero, ut mollis nisi odio tempor sem. Suspendisse facilisis, leo a pharetra lobortis, ipsum enim bibendum metus, eu efficitur augue risus eu sem.
Elizabeth Smith
Example. Lorem ipsum dolor sit amet, consectetur adipiscing elit. Cras vehicula, mi ac maximus placerat, ligula justo congue libero, ut mollis nisi odio tempor sem. Suspendisse facilisis, leo a pharetra lobortis, ipsum enim bibendum metus, eu efficitur augue risus eu sem.
Jeff Gordons
Frequently Asked ADU Questions
How do I get started?
Call Us, send a message, or request a free consultation.
Our manager will contact you shortly.
Address
1023 1/2 Abbot Kinney Blvd Venice, CA 90291
310-742-1261
info@beladevelopment.com