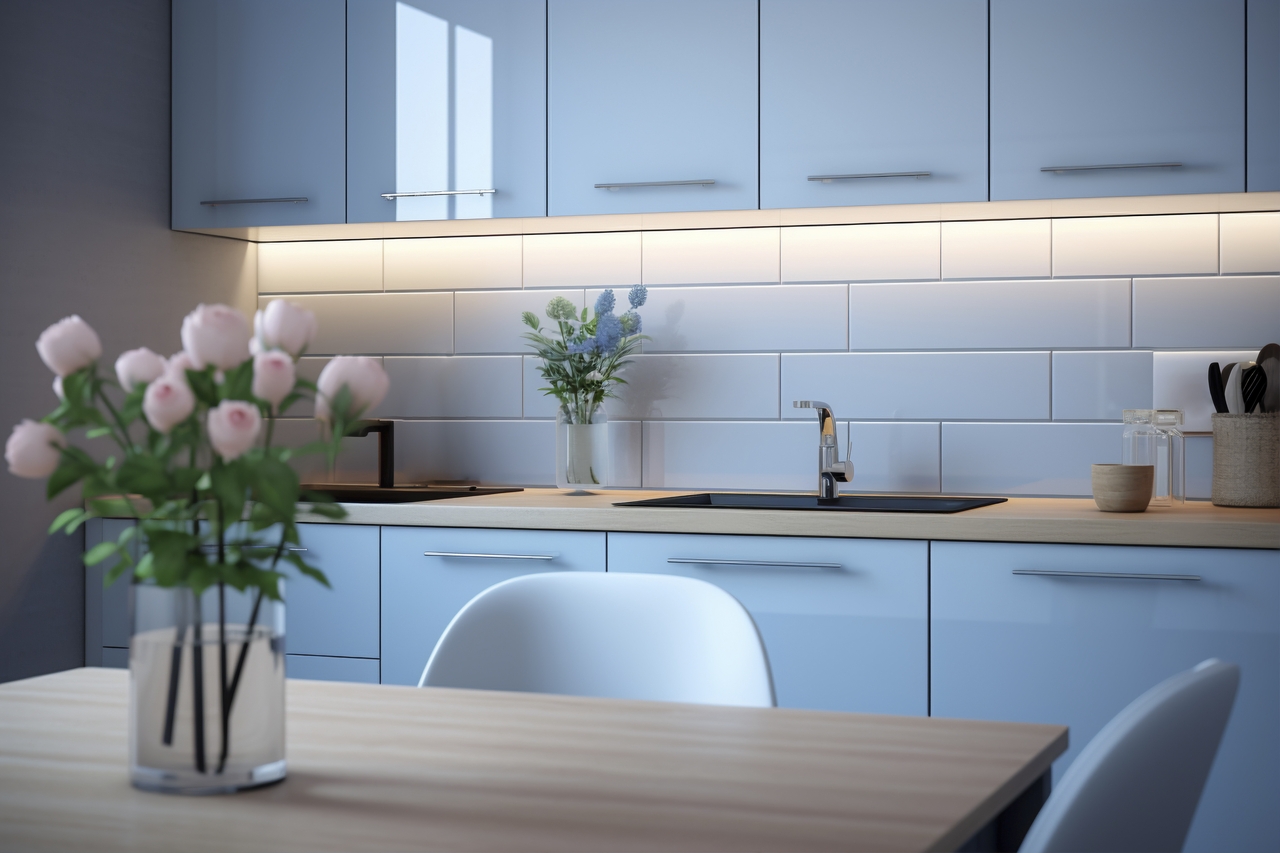When it comes to kitchen remodeling, size doesn’t have to limit your creativity or functionality. A small kitchen can be transformed into a stylish and efficient space with the right design strategies. Here are some tips and ideas to maximize your small kitchen’s potential.
 Optimize Storage Solutions
Optimize Storage Solutions
In a small kitchen, every inch of storage counts. Here are some storage solutions to consider:
- Use Vertical Space: Install cabinets that reach the ceiling to maximize storage. Use the top shelves for less frequently used items.
- Pull-Out Shelves: Add pull-out shelves in your cabinets to make it easier to reach items in the back.
- Open Shelving: Consider open shelves for frequently used items. This not only saves space but also gives a modern look to your kitchen.
- Magnetic Strips: Use magnetic strips to store knives and other metal utensils on the wall.
Choose Multi-Functional Furniture
Furniture that serves more than one purpose is ideal for small kitchens. Consider the following:
- Kitchen Islands with Storage: An island with built-in storage can provide extra workspace and storage.
- Folding Tables: A fold-out table can be tucked away when not in use, saving valuable space.
- Bench Seating with Storage: Benches with hidden storage compartments can be both functional and space-saving.
Lighten Up the Space
Lighting plays a crucial role in making a small kitchen feel larger and more open. Here are some lighting tips:
- Under-Cabinet Lighting: Install under-cabinet lights to brighten up countertops and make the space feel larger.
- Light Colors: Use light-colored paint, backsplash, and countertops to reflect light and create the illusion of more space.
- Mirrored Surfaces: Incorporate mirrored or glossy surfaces to reflect light and add depth to your kitchen.
Smart Appliance Choices
Choosing the right appliances can also help maximize space in your small kitchen:
- Compact Appliances: Opt for smaller versions of appliances such as microwaves, dishwashers, and refrigerators designed for small spaces.
- Built-In Appliances: Built-in appliances save space and create a seamless look.
- Multipurpose Appliances: Look for appliances that can perform multiple functions, like a microwave-convection oven combo.
Plan Your Layout Efficiently
An efficient layout is key to a functional small kitchen. Consider the following layouts:
| Layout Type | Description |
|---|---|
| Galley Kitchen | A galley layout with two parallel countertops can be highly efficient and make the most of a narrow space. |
| L-Shaped Kitchen | An L-shaped layout utilizes two walls and can create a more open feel in the kitchen. |
| U-Shaped Kitchen | A U-shaped layout provides ample countertop space and is great for maximizing storage. |
With thoughtful planning and creative design, your small kitchen can be transformed into a beautiful and functional space. Ready to get started on your kitchen remodel? Contact Bela Development today to bring your vision to life. Our team of experienced professionals will help you make the most of your kitchen, no matter the size.
 Optimize Storage Solutions
Optimize Storage Solutions



