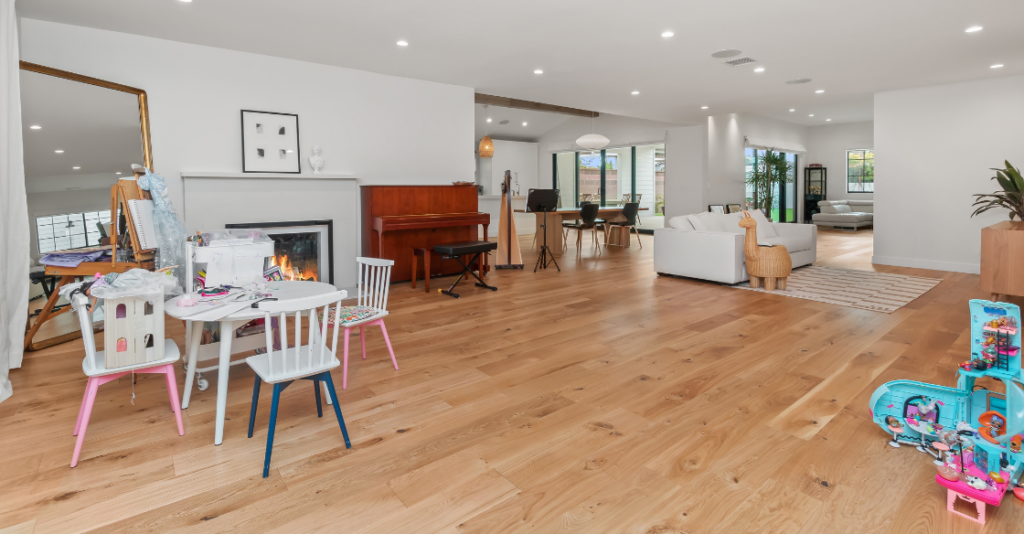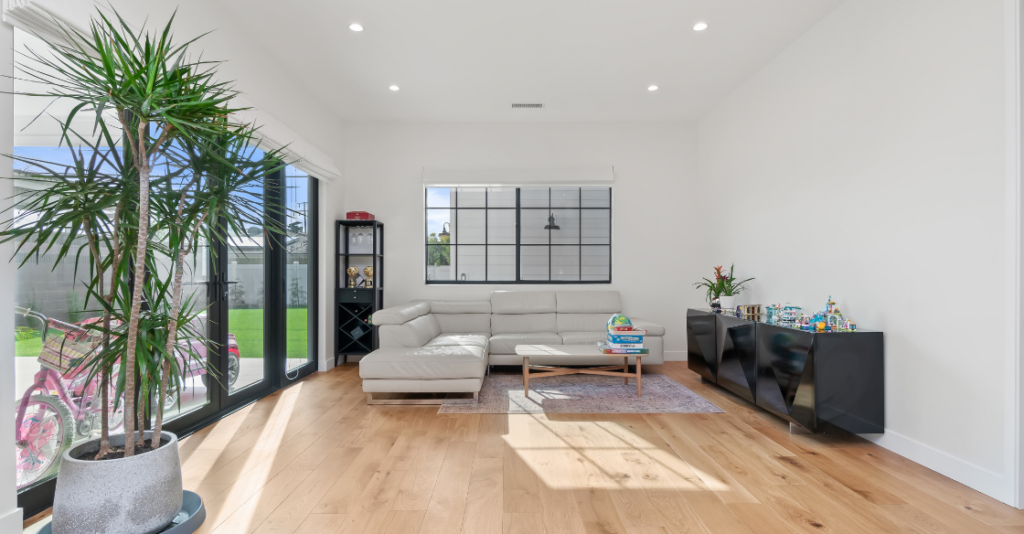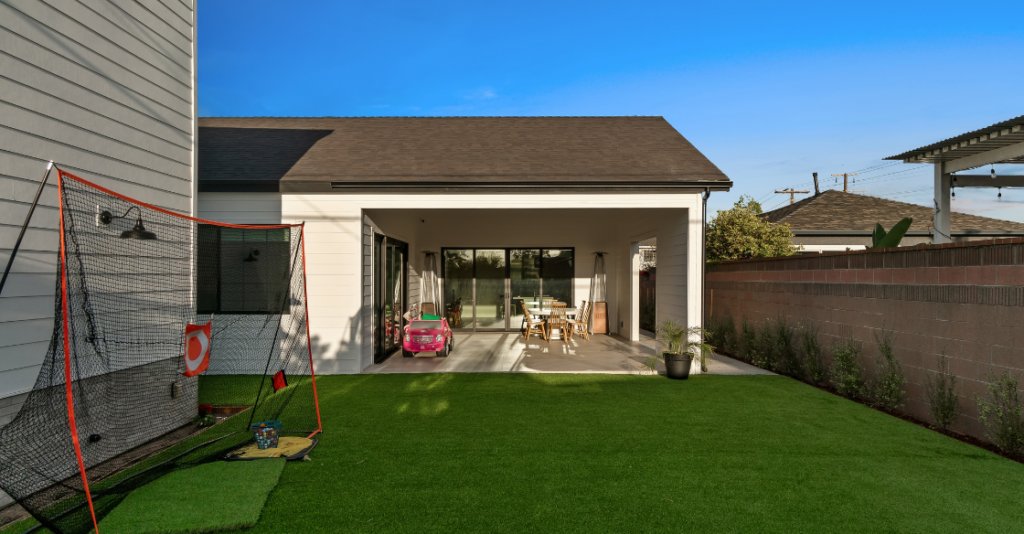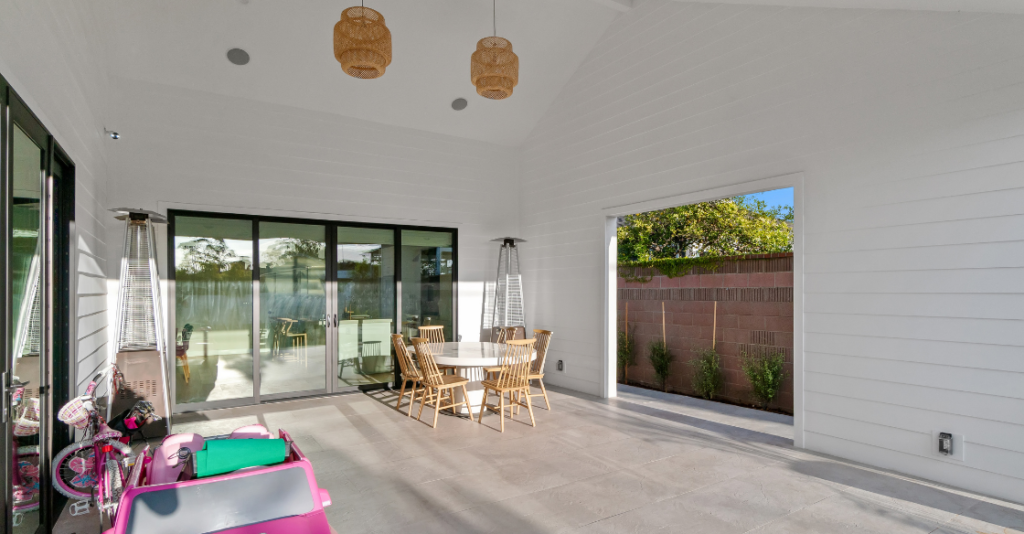We can’t wait to show you this beautiful home remodel we did in El Segundo. We took the existing space and really opened it up for the client. Not only did we improve the design and aesthetic, but we also improved how the home flows. The owners of this home wanted to create a welcoming space for the entire family with plenty of bright, airy gathering areas.

The Kitchen
We wanted to start this design showcase off with the kitchen because it is the crowning jewel of the whole project. When we first started on the home, the kitchen was dark, outdated, and sectioned off from the rest of the house.
We then went in and opened up the whole space to create an open-concept kitchen and dining area. Just this small change made the house feel so much larger. The next project was updating the cabinetry, light fixtures, and appliances and adding an island. This space was transformed from a drab kitchen to the heart of the home, perfect for hosting family and friends.
When planning a kitchen remodel, it’s important to consider the whole space and make it flow. We also considered the needs of our clients and their design requests to give them the kitchen (and home) of their dreams.

The Bathrooms
Transforming the primary and guest bathrooms was such a treat throughout this remodel. We chose brass finishings to match those in the kitchen and give the space a warm yet modern feel. We then contrasted these fixtures with bright white marble backsplashes and beautiful white marble in the walk-in shower. Lastly, we completed the whole space with a dark stone floor to contrast the design.
Not only are these bathrooms beautiful, but they are also soothing and a mini-retreat to escape to after a long day.
The Living Space
Family time was really important to this client, so we prioritized the living space to bring everyone together. Although it’s an open space that connects the dining room, the kitchen, and the living area, there are still sections where individuals can enjoy themselves. We left the exposed beams to add warmth to the space and maintain some of the home’s character.
The Exterior
It wouldn’t be interior design in Los Angeles without a little love extended outside! One of the best parts of this project was the garage. We transformed the space into an outdoor entertaining area, complete with hanging lights, heat lamps, outdoor furniture, and a play space. What better way to enjoy the California sunshine?
Included in our remodeling services, we also gave the whole exterior of the building a fresh paint job and landscaping. We installed a beautiful and realistic artificial grass lawn that is low maintenance and always ready to enjoy.
Can’t get enough of our home remodel projects? Check out our entire portfolio! Or, schedule a free consultation to get started on your own Los Angeles home remodel today.















